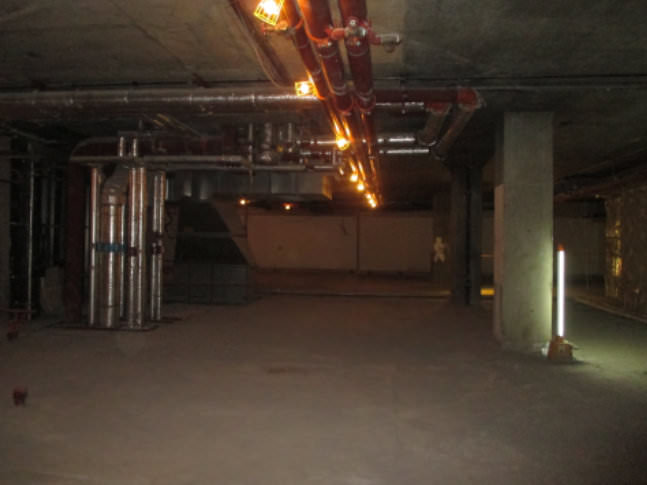20 Old Bailey
Strip Out and Enabling
| Client: | Blackstone Group |
| Project: | 20 Old Bailey, London |
Brief Description
Working as Principal Contractor KpH undertook this Strip Out and Enabling package across 11 floors together with the removal of Roof Top Plant. First phase works were undertaken within a live, occupied building directly opposite the prestigious London landmark The Old Bailey.
Considerate Constructors Scheme – Performance Beyond Compliance
This project was subject to the Considerate Constructors Scheme. Our Project Team achieved an award for Performance Beyond Compliance in recognition of the achievements made in regard to the Scheme’s code of practice; a few of which have been detailed below.
Secure Everyone’s Safety
The auditor was impressed that we are able to keep our workforce engaged in supporting Health and Safety campaigns and initiatives; including the provision of a Suggestion Box to encouraging input, ideas and feedback.
Respect for the Community
Due to the challenges presented by the site’s location, we designed and implemented a robust Traffic Management Plan. The auditor complimented KpH on appointing a Banksman to ensure the smooth running of deliveries and traffic around the site.
Care About Appearance
The auditor said that the appearance of our site was “immaculate” and the quality of information around site for staff and visitors was particularly praised.
Protect the Environment
The auditor was pleased to see the effective use of Dust Suppression Systems and Fluorescent/Festoon Lighting (with incandescent bulbs); that care had been taken to protect existing plants/foliage and that transport emissions were being recorded and monitored on site. We were therefore able to demonstrate that the majority of staff were using public transport to get to and from work.
Valuing Our Workforce
KpH implemented an “open door policy” and awarding a “Site Operative of the Month” gift voucher to those that showed exceptional care and attention.
Scope of Works
PHASE 1
Across a duration of 14 weeks the works consisted of the complete Strip Out of Sub-Basement to Floor 5 whilst Floor 1, 6 and 7 were in use by the existing tenants. With floor areas spanning between 1579m² and 2300m² the works involved removal of all floor coverings, including: raised access floor; stud partitions; ceiling and ceiling services; wall linings and M & E removal back to core risers. The steel framed, pre-constructed Toilet Pods were an unexpected discoverable item in this first phase and were incorporated into what was already a tight 1st Phase programme.
PHASE 2
These works were undertaken across a programme of 12 weeks and involved the isolation of the entire building (now vacated) whilst ensuring that all services remain live to feed the Public House in the north corner of the site. Additionally the complete Strip Out of the remaining 3 floors and complete M & E Strip Out including AHU’s, Plant and Risers. Edge protection was erected to the Roof Areas to allow safe removal. Additional Demolition of internal concrete walls in the Basement and Sub-Basement also formed part of our concrete works.







