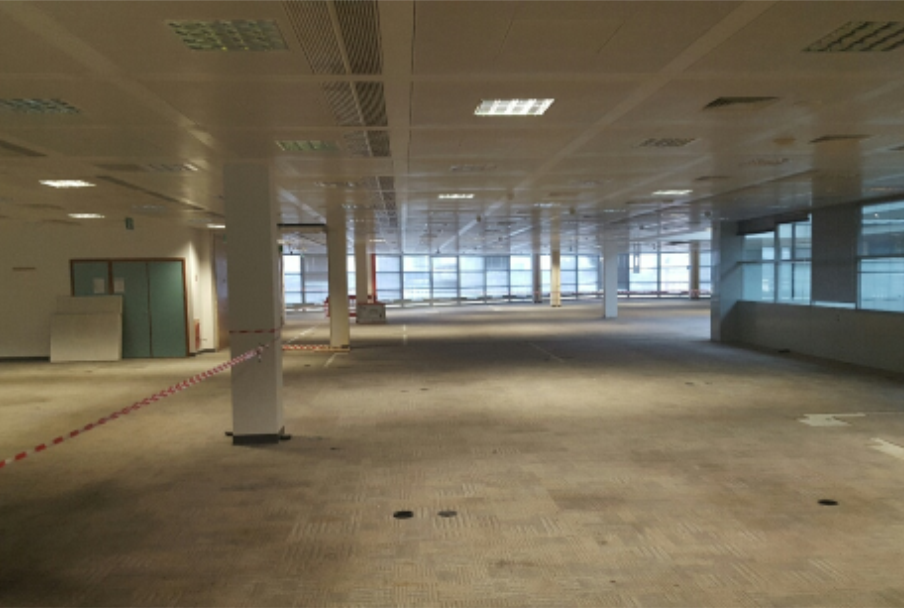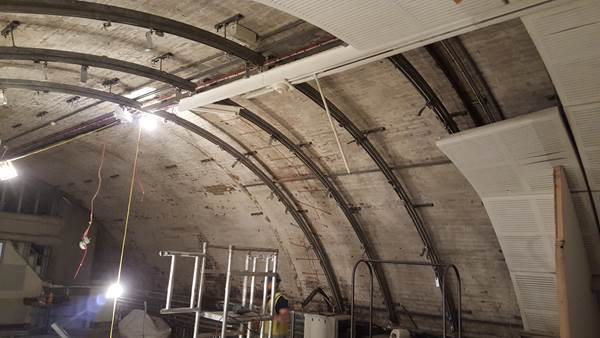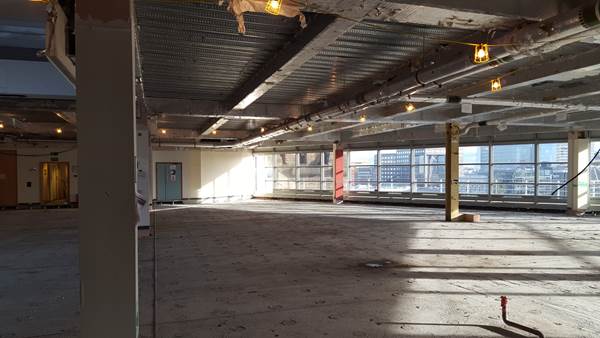Cannon Bridge House – PHASE 1, 2 and 3
Soft Strip and Enabling
| Client: | Blackstones |
| Project: | Cannon Bridge House, London |
Brief Description
Working as the Principal Contractor (alongside Alinea Consulting and Turner & Townsend), KpH Deconstruction completed a three phase Strip Out and Enabling contract over a period of 34 weeks on Levels 1 and 2 at Cannon Bridge House for our client, Blackstone.
Working in such a prestigious building with a live office directly adjacent, existing tenants in occupation and servicing important key clients; the works had to be carefully planned to ensure that minimal disruption was caused to the building’s community by the effects of noise, dust and waste transportation. This required the cultivation of a successful relationship with the Building Management Team and the precise coordination of numerous trades (including Fit Out Contractors) working together on Site at the same time. KpH also utilised a shared Loading Bay Area by working cohesively with the Loading Bay Team.
In its previous life as City Trading Floors the building had the need for complex services which, in turn, meant that the Isolations were an “unknown” entity. We worked closely with the encumbent service provider, Optimum, to co-ordinate isolations and avoid any disruption to connecting services between the neighbouring building.
Scope of Works
PHASE 1
Undertaken within a period of 7 weeks; KpH carried out Soft Strip on Levels 1 and 2 at Cannon Bridge House, including the following works:
- Strip out of internal, non-load bearing, Partitions.
- Isolate and cut back wet services within the Kitchen area.
- Capping off, removal and disposal of Tea Points, Kitchens and Toilets.
- Remove and dispose of all ceiling tiles leaving grid and 1/3 of lights in place.
- Remove and dispose of Carpets and Vinyl.
- Remove and dispose of Fixtures, Fittings, Raised Stage, Desks, Cupboards, Blinds and Benching.
Following the success of PHASE 1, KpH went on to secure and undertake PHASE 2.
PHASE 2
Undertaken within a period of 16 weeks, KpH carried out Soft Strip and Demolition works in preparation for the refurbishment of part of the existing Cannon Bridge House, River Building office accommodation. These works included the following:
- Removal of all remaining partitions, raised floor, floor finishes, ceilings and associated services to office areas on Level 1 + 2.
- Removal of the two internal staircases linking Level 1 with Level 2 within the office area.
- Removal of all vertical glazing to the atrium.
- Strip out and removal of the existing Engineering Comms Room on Level 1 including breaking up and removing the existing Mezzanine Level.
- Strip out and removal of the existing Data Centre including all partitions, floors and ceiling and all redundant services.
- Strip out existing WC areas including sanitary ware, cubicles and finishes. These were stripped back to steel pod frame.
- Strip out of Level 1 and 2 Reception and Lift Lobby areas.
- Strip out of ground floor entrance Reception area (Cousin Lane entrance), DDA toilet and associated Lift Lobby including all wall, floor and ceiling finishes. The entrance glazing and door is to remain.
- Removal of existing Mezzanine Level and access staircase in Ground Floor Reception area (including the careful removal of the steelwork).
- Removal of thermal insulation to internal beams on the office floors.
- Removal of the staircase from Level 1 to Level 2 to Atrium link between River Building and Atrium Building, including the adjustment of the hoarding line.
- Dismantling of Workshop area in Basement.
PHASE 3
Undertaken within a period of 11 weeks, KpH carried out the following works:
- Strip out of Office areas, Comms Rooms and Mezzanine Floor.
- Removal all timber stairs, ramp and ‘soft’ concrete floor that make up in the Ground Floor Reception area and Lift Lobbies, above structural slab level, to provide level platform for the installation of void-former and concrete screed.
- Removal of the cementitious fire protection on four existing steel beams within the Ground Floor Reception and strip out and removal of all thermal insulation around structural beams on Levels 1 and 2.
- Dismantling and removal of all redundant plant items from under the floor on the Transfer Deck of the River Building.
- Dismantling and removal of all redundant plant items on the Roof.
- Strip out and removal of fabric, dry risers and M&E elements in the Basement and Ground Floor.
- Breakout raised concrete plinths and wooden ramps at the front of the Reception area.
- Carefully cut openings to internal partition walls within the transfer deck allowing access routes for waste removal and distribution of materials from gantry access.
- Provision of temporary edge protection during works.
- Making good to all finishes where structural openings are formed, including where temporary works have been used.
Due to access and egress restrictions, Escape Sets, Tripods and Winches were positioned in various locations as a precaution for evacuation.








